Textile Museum at Paithan
A museum is a place of knowledge that requires a curated relationship between the visitors and the objects on display along with a carefully worked out plan for safeguarding the artefacts and administering the entire institution. Museums, thus hold together spaces with public circulation to allow people to engage with the objects on display along with private back end circulation for storage, processing, assembly and administration. This being a textile museum, the engagement of people with the textiles becomes quintessential thus changing the occulocentric nature of museums.
Concept

Streets in a bazaar
_2.jpg)
Structural and Spatial bay in a Wada
_1.jpg)
Strategy of Staggering
Getting inspired from the bazaars of India and their meandering streets with multiple offshoots that diverge and converge, the museum's logic is based on the logic of a service and circulation core with multiple outlet points, around which the spaces are configured. Exploring the space volumetrically, stacking of masses in a staggering form takes place and certain spaces are hollowed out to create verandahs and courtyards on various levels that look over the dam, intensifying ventilation and creating a visual appeal. The strategy of staggering also allows for creating niches, that become self shading semi-outdoor spaces, which is very necessary for a hot and dry climate as that of Paithan.
Process

Structural and Spatial Grid
_2.jpg)
Mass and Void Diagram

Planning of spaces incorporating all the ideas
The logic of planning spaces started by working on a spatial grid of 3m by 3m in plan. This was inspired from the old wadas that are very prominent in Maharashtra architecture. These wadas are planned structurally on the basis of bays (khands) with fixed dimensions and all the spaces follow this logic by being multiples of the same bay. This system allowed me to keep a uniformity visually as well as structurally. The larger planning of the plan was done by the process of mass and void diagramming and modelling where the voids became courtyards that allowed for breathing spaces as well as spill out spaces.

Axonometric View


View from South
Entrance View
The division of spaces is done among different floors such that, the ground and first floor contain the public spaces, the second floor contains the semi private spaces and the museum café and kitchen and the third floor is a public space containing the multipurpose hall and the art preparation room. As one enters the structure they come across a wall with spaces on each side and slivers of light entering from the courtyard. This creates curiosity for a visitor to go near the light and explore other spaces by meandering through the structure, the way we do in a bazaar. The planning of spaces is done around the circulation, keeping the corridor in the center and the spaces being organized around it based on their functions like the dyeing units and display units placed in the direction of the Zaekwadi dam since this direction is where the winds come in. Also the museum cafe is in a semi-outdoor, verandah setting overlooking the Zaekwadi dam. A green roof is provided on a mid-level terrace that provides relief against the hot and dry weather, thus activating it. Inclusion of double height spaces takes us away from the uniformity of the grid.
Model

South-Western View

Top View

North-Western View
Detailed Set of Construction Drawings

Coverpage

Setting Out Plan

Foundation Plan

Site Development Plan

Ground Floor Plan
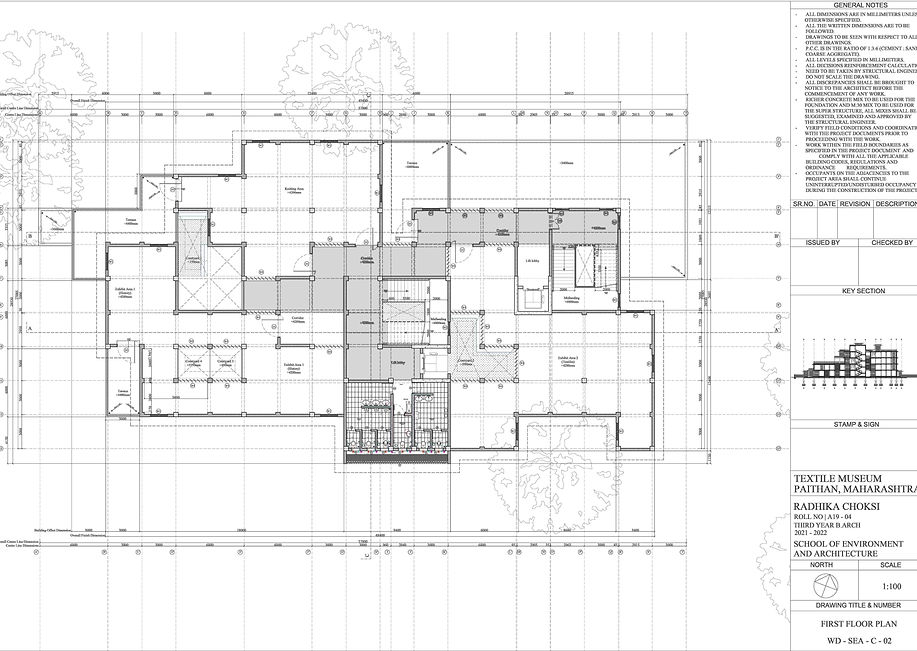
First Floor Plan

Second Floor Plan
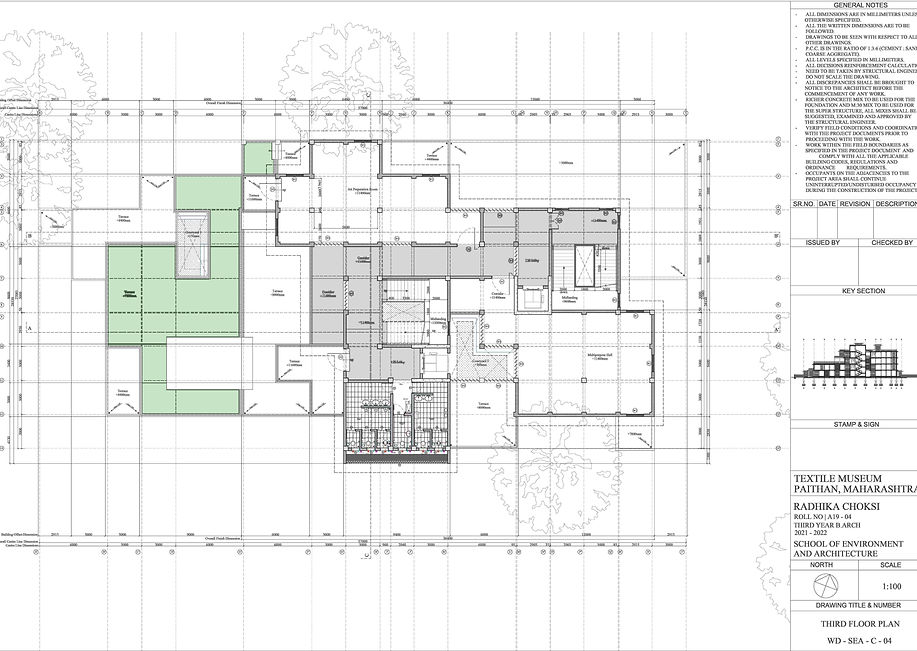
Third Floor Plan

Terrace Cut Plan
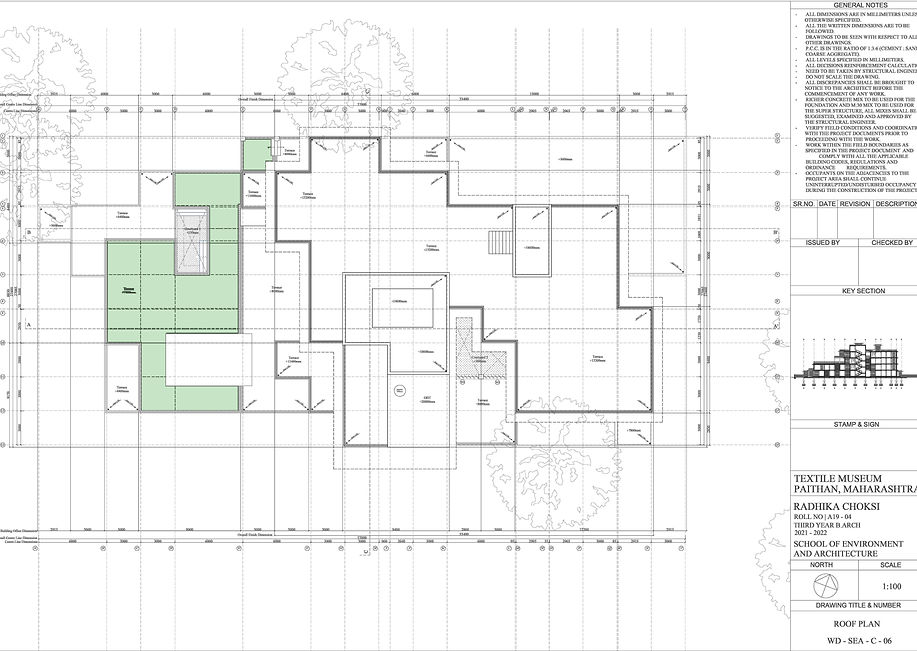
Roof Plan

Section - 1

Section - 2

Section - 3

Elevation - 1

Elevation - 2

Window Details

Door Details

End Wall Section

Toilet Plan

Toilet Sections

Staircase Plans

Staircase Sections
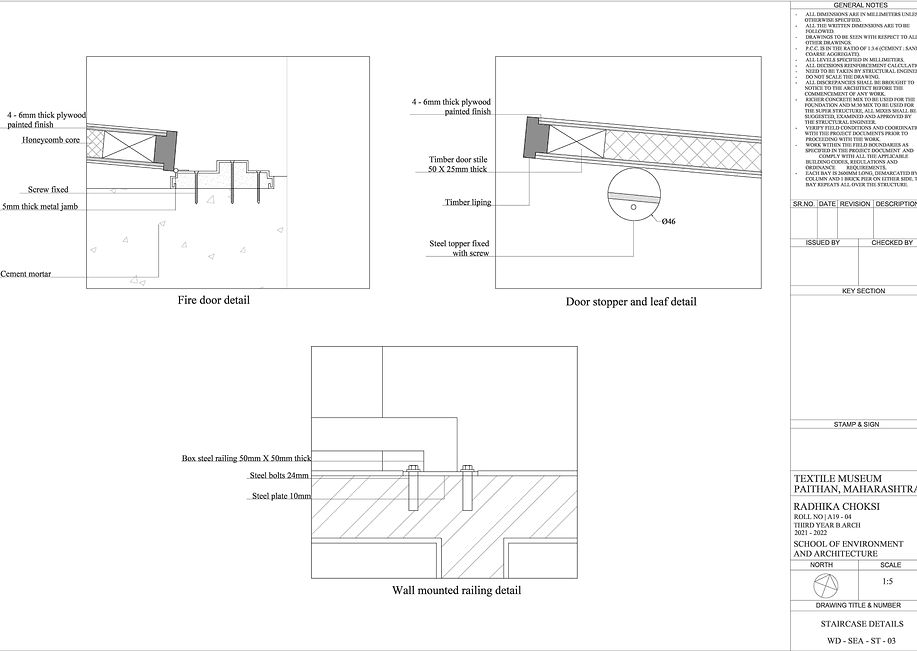
Staircase Details
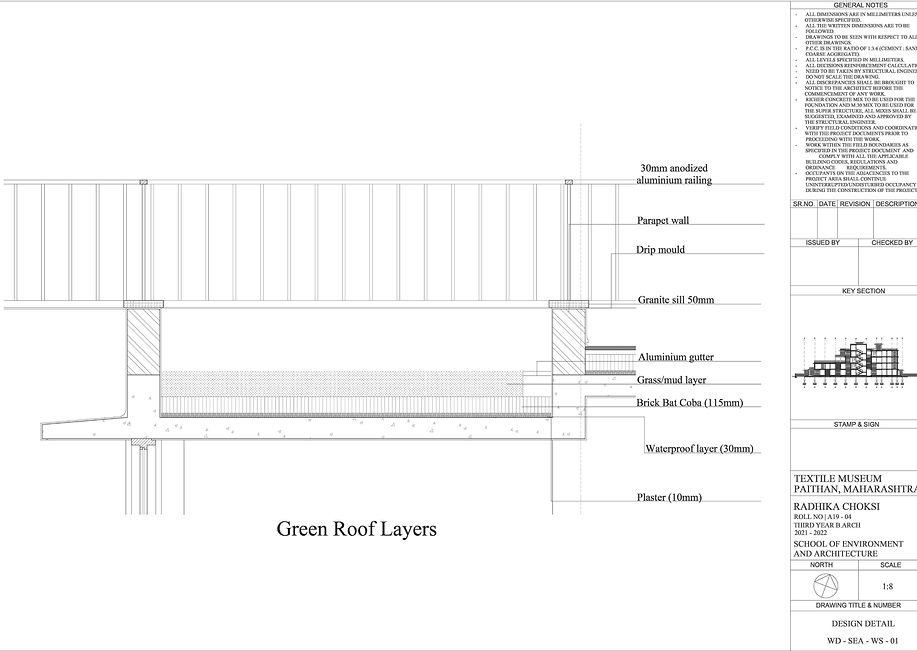
Design Detail

Construction Process - 1

Construction Process - 2

Construction process - 3
